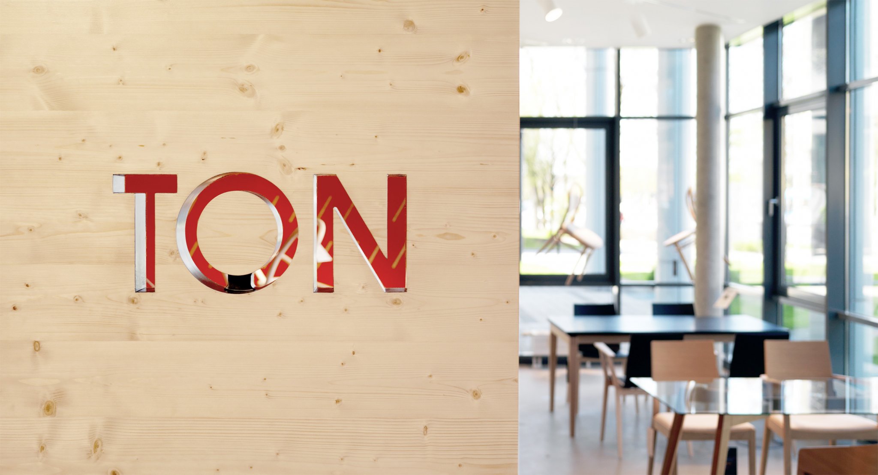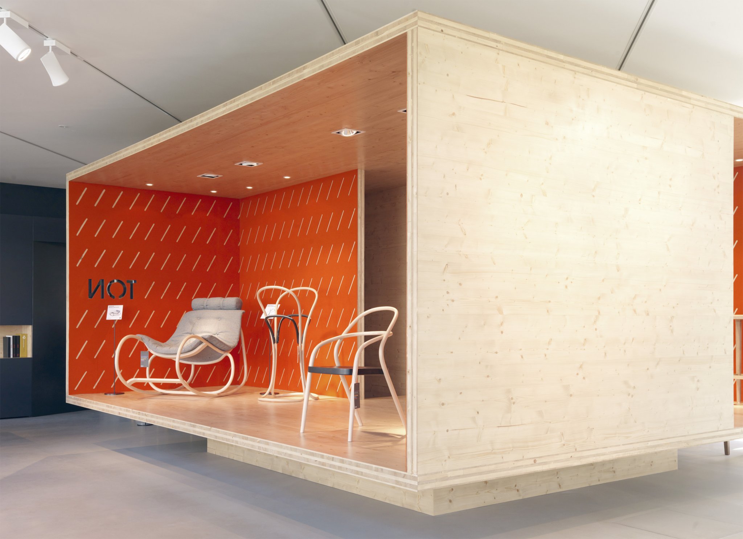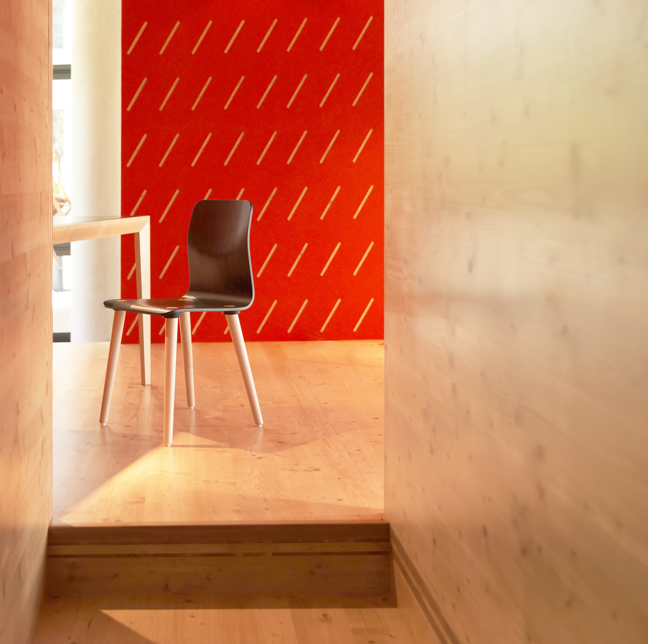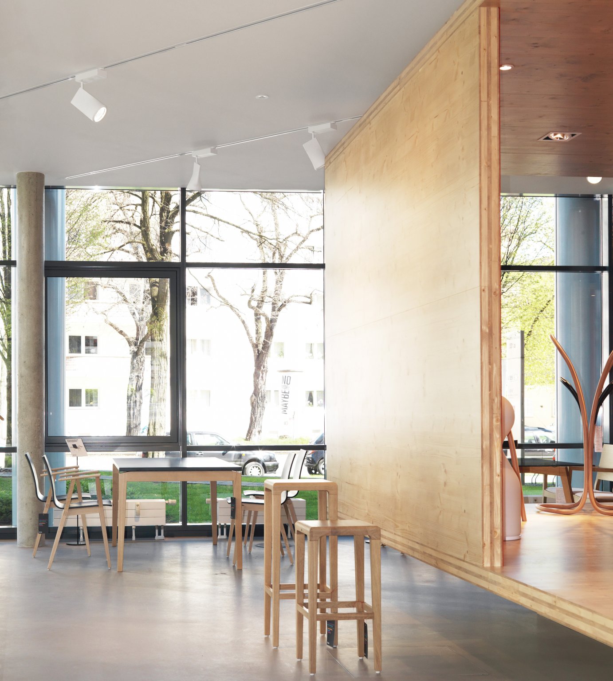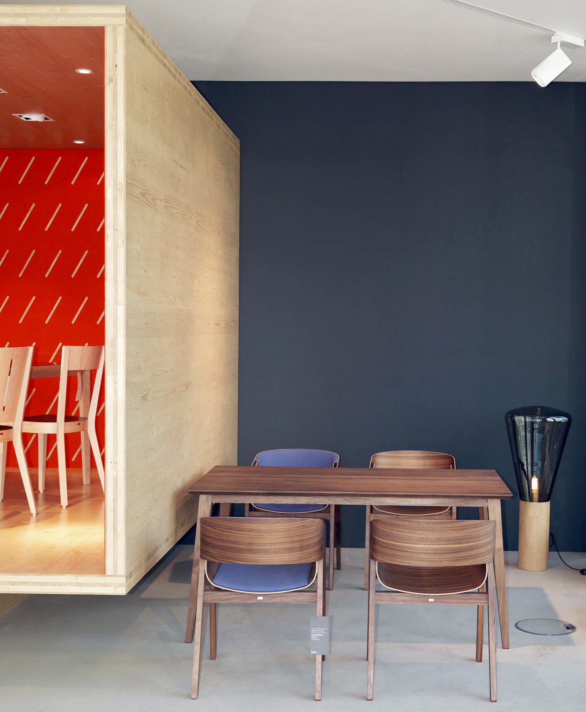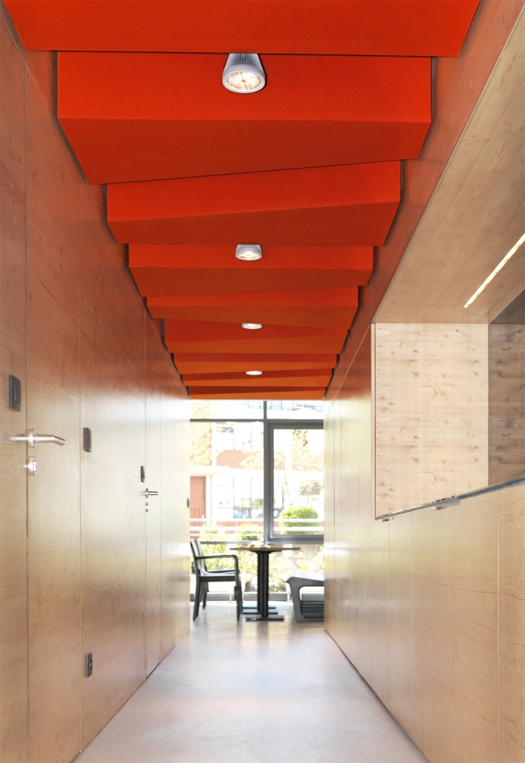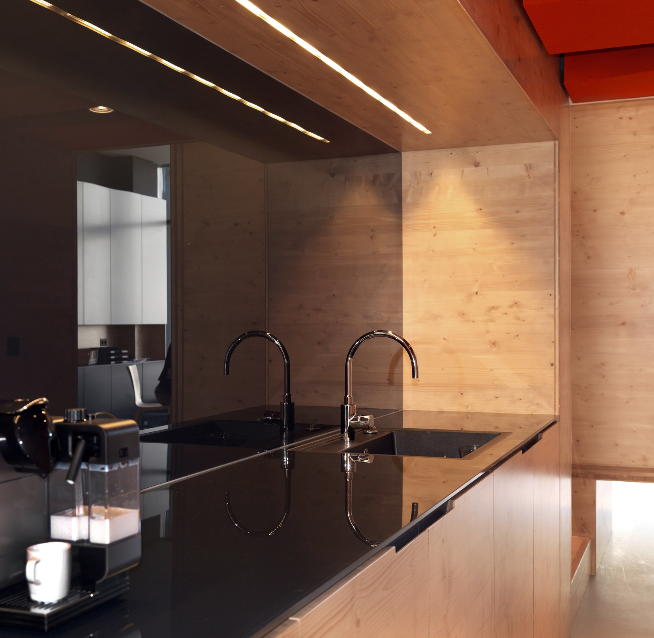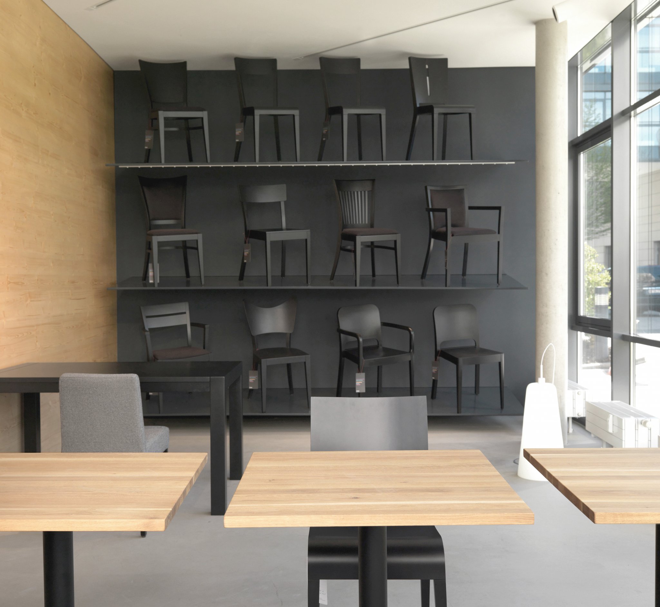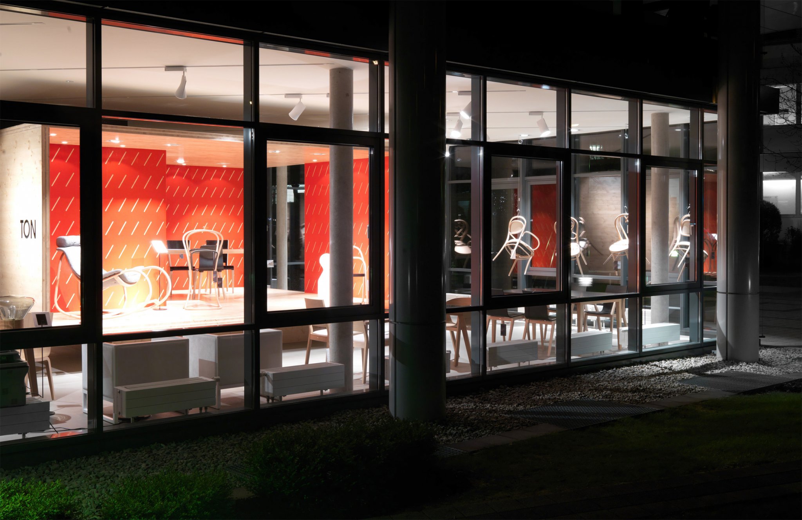TON Showroom
Munich / DE

Designing the Munich showroom for TON - Czech chair production company required simple intervention that would offer strong identity and unify the shop space divided already into two separete rooms and thus keep parts of the space always hidden to allow presentation
of various styles and colors of TON's furniture. Other problem was
the existing vertical partitioning of facade that prevents objects standing on the floor from being seen from the street view.
Insertion of CLT wooden cube elevating 50cm above ground creates
an extraordinary shop window, centraly possitioned in the shoowroom space. Exhbited furniture is due to the elevated floor of the cube visible to pedestrians. CLT was used to create the optical connection of the two separeted rooms. The corridor between them was refitted as new kitchen space. Back room serves for client meetings and furniture showcase. Project was designed in collaboration with Martin Lepej
of www.uniformarchitects.sk
Photographs by Markus Reuter
